JUN
21st
This project in North London detailed an anodised Bronze Aluminium Cladding to blend in with the balustrading, brickwork and living wall to create an attractive final appearance which will stand the test of time.
Internally the timber is factory finished in contemporary white.
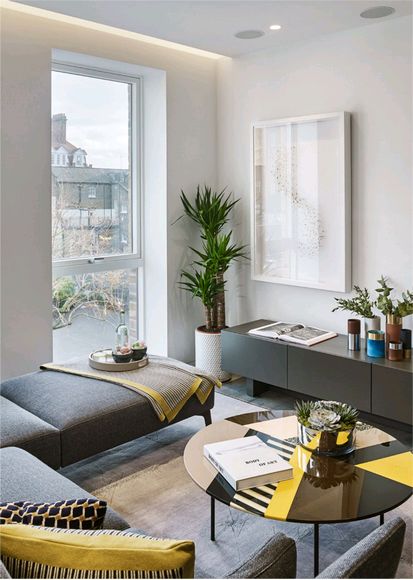
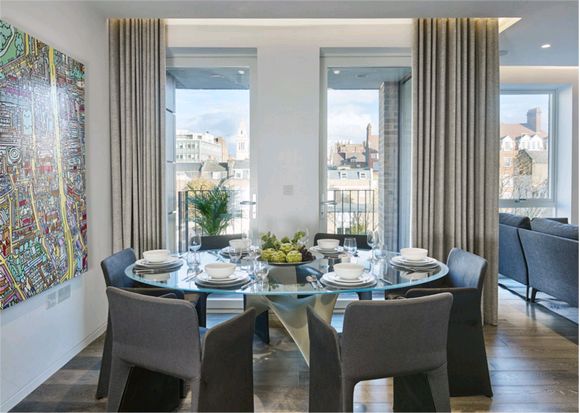
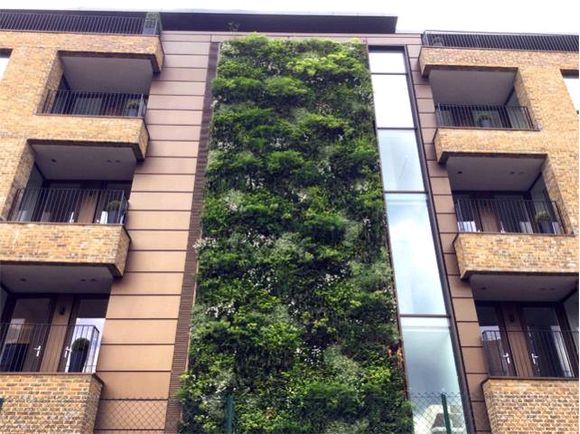
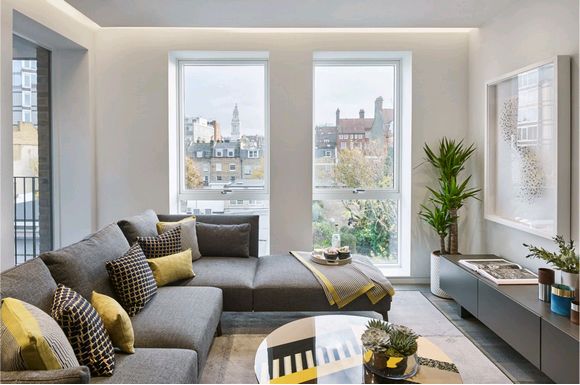
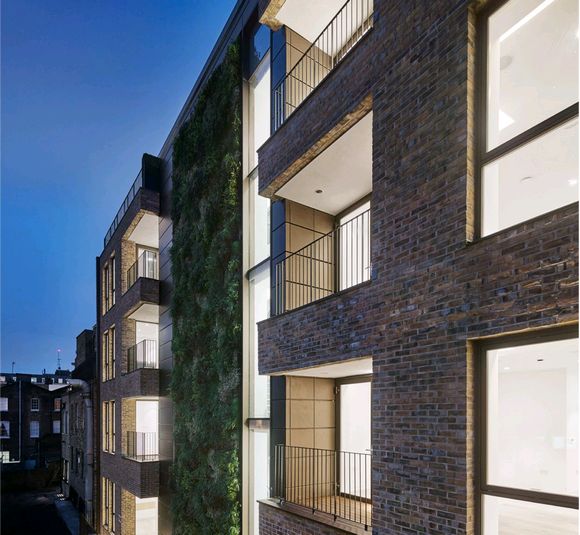
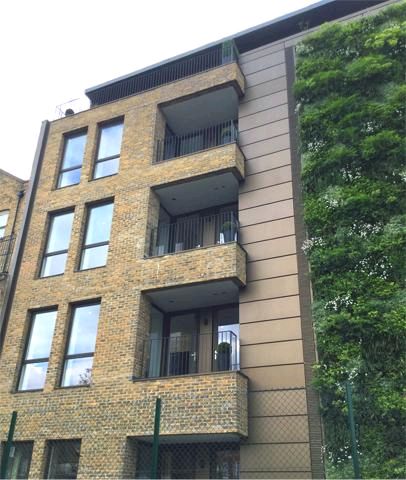
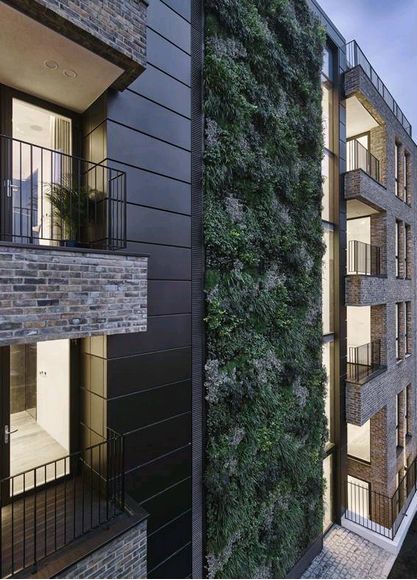
![]()
MAR
24th
Tastefully converted Suffolk barn in rolling countryside, utilising the best in high-end building materials and imaginative design to create an impressive home.
Nordica are pleased to supplied factory finished windows, patio systems and entrance doors for this project.
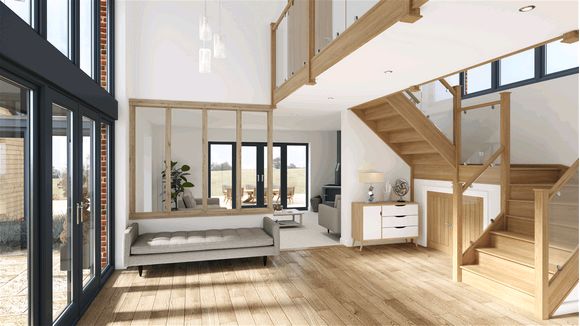
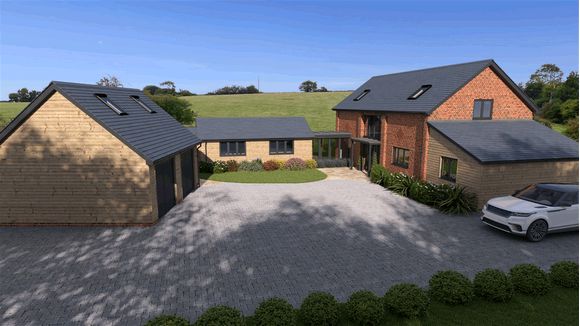
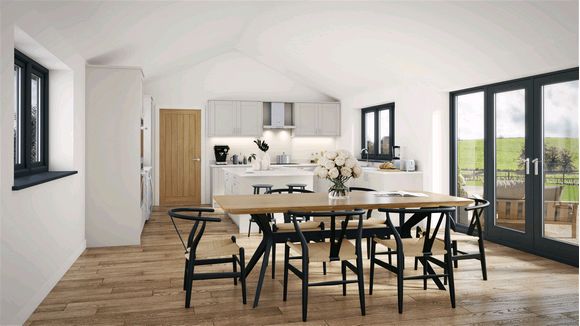
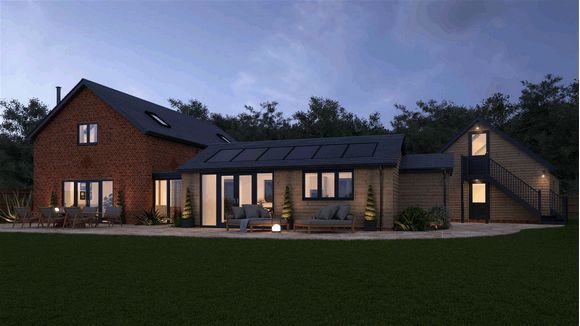
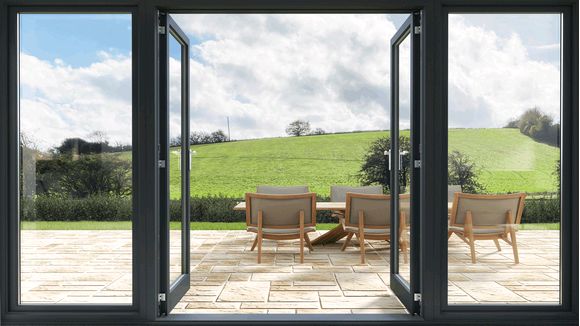

NOV
05th
This Passive level new dwelling was achieved with our DK88 window system.
JUL
23rd
Nordica UK Ltd is proud to announce that we are now selling Passive House Certified Outward Opening windows.

Passive windows provide outstanding energy saving enhancements along with exceptionally low embodied energy. With full sustainability credentials, this window is a unique, natural eco-solution.The range offers a whole window U-value of a staggering 0.68 W/m²K
What is Passive House?
Passive House is a quickly emerging standard that requires buildings to use an extremely small amount of energy for their heating and cooling needs. This method was first developed in Germany and has since spread throughout Europe and North America. Passive Houses are very well-insulated and virtually airtight. These buildings require extremely low amounts of energy for heating and cooling. Heating requirements are primarily satisfied through passive solar gain and the energy produced by people and electrical equipment. The Passive House method of construction has the potential to dramatically reduce society's energy consumption, and therefore radically reduce our carbon emissions.
For more information Passive House Institute
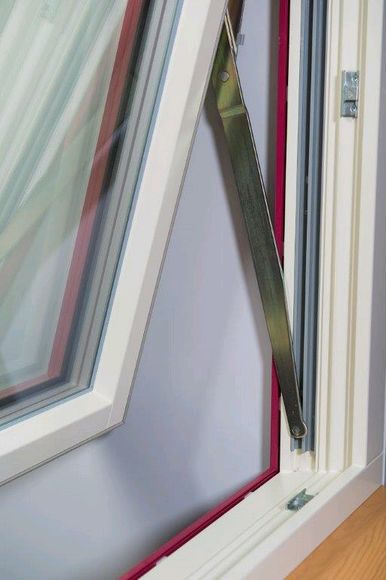
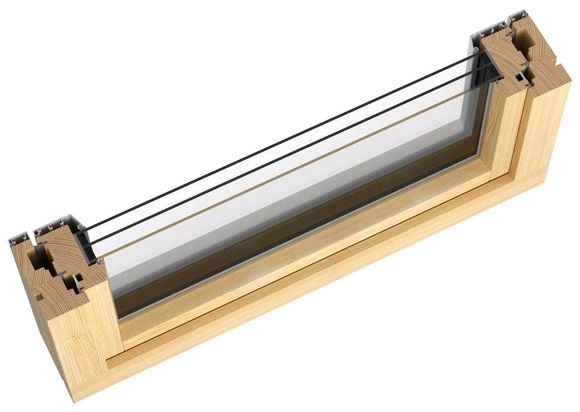
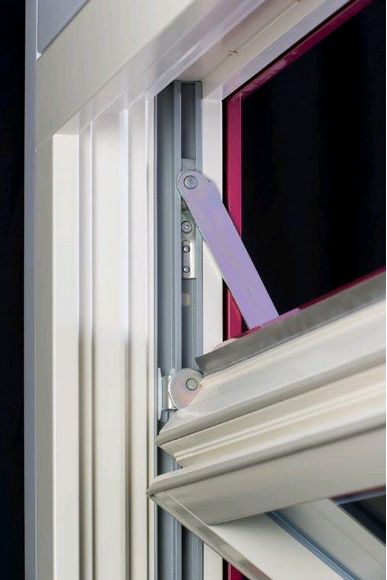
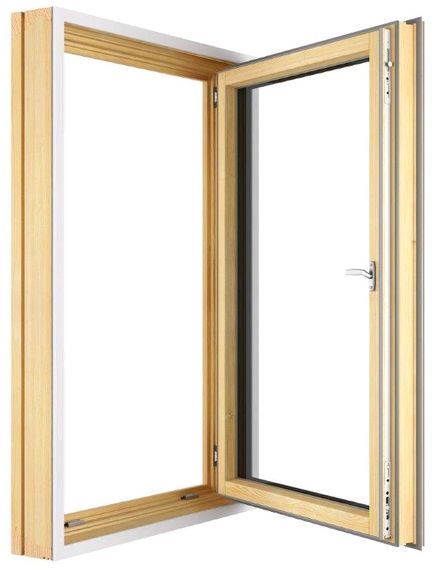
Technical data of SW14 passive window
JUL
11th
A development of new dwellings set around a design incorporating farm house and barn-style dwellings. Nordica were pleased to supply our engineered timber doors, windows and screens for this architect designed complex in contemporary colours and styles.
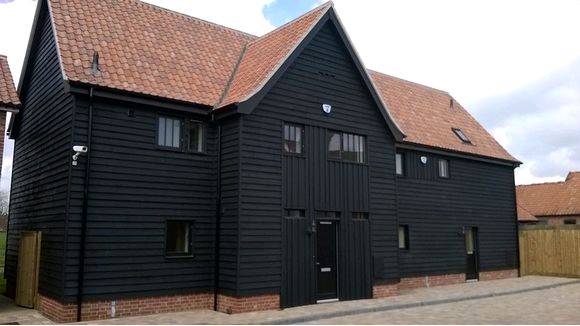
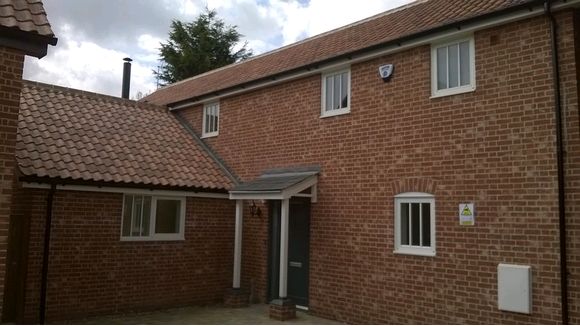
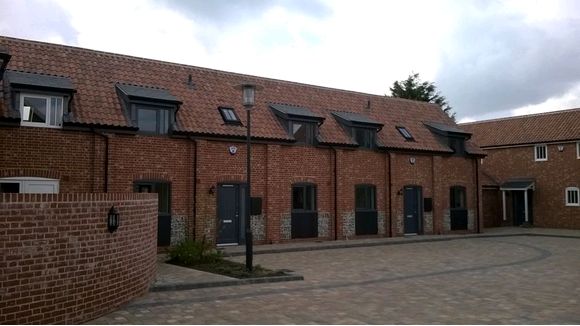
JUL
11th
Working with Cocksedge Building Contractors for Chard Robinson. Nordica were pleased to supply sliding sash windows, casement windows and doors for this high specification redevelopment of the former Fleur De Lys public house into 23 beautifully appointed and architecturally designed contemporary one bedroom & studio apartments for students. Carefully selected joinery finishes and acoustic performance were key considerations for the windows and doors on this project.
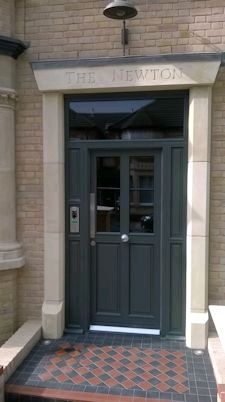
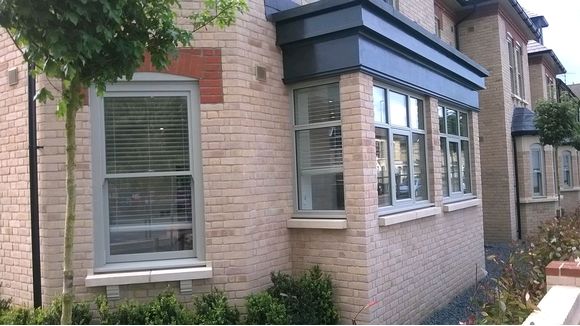
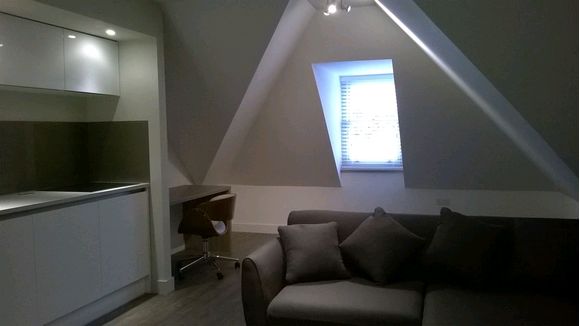
JUL
11th
Set in 11 acres of beautiful parkland on the banks of the enchanting Ormesby Broad, The Boathouse is a spectacular new gastropub and wedding venue. Working closely with the project management company supervising this extensive redevelopment - supplying specialist Farrow & Ball paint matched colours for our factory finished windows and doors was one the considerations on this carefully designed project.
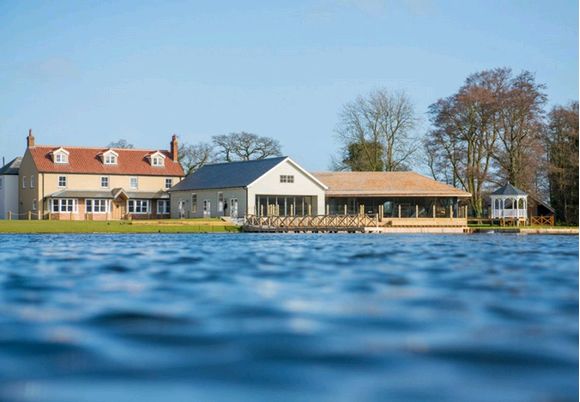
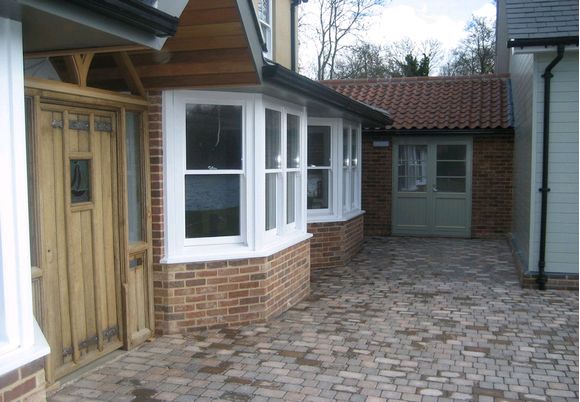
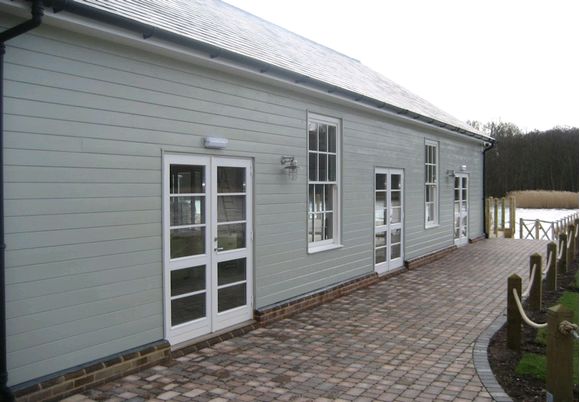
FEB
11th
Our Approved Installers played a key role in the project liaising with the Contractor, Architect, Client and Window Supplier, to ensure a smooth and time efficient installation of Windows and Doors.
Attending Site Meetings and helping with finalising Installation Methods, Nordica were able to ensure the Clients requirements were met. The project involved some large Sliding Doors and also an Acoustic Folding Door in the Drum Studio where soundproofing the frames was critical.
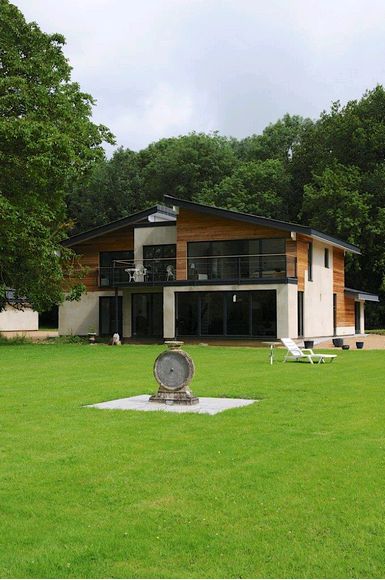
Keyword search articles in our blog
Filter posts by tag
Archived posts
Nordica UK Supply factory finished timber windows, aluminium-clad windows, timber doors and aluminium-clad doors to homes and businesses across East Anglia: