DEC
17th
An architect designed holiday “pod” just completed on the Southwold coast.
Bespoke Reynaers shaped frames and sliding patios supplied in Marine Grade finish for cliff –edge durability!
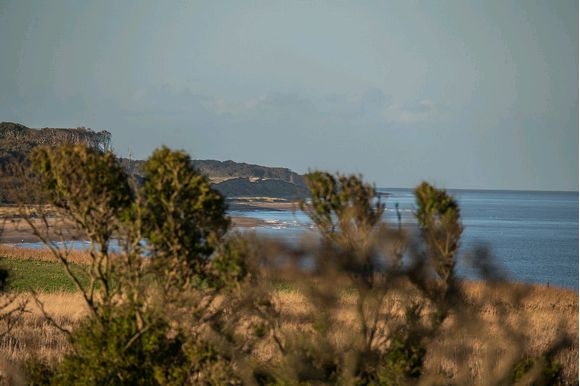
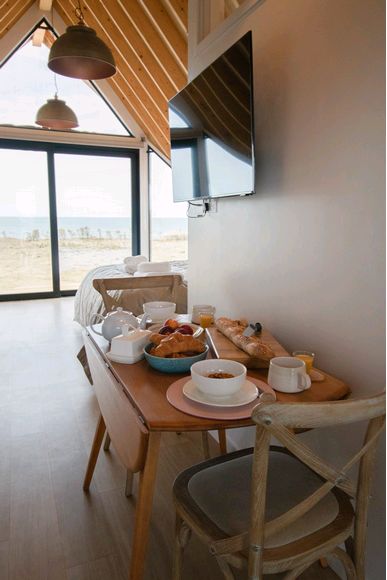
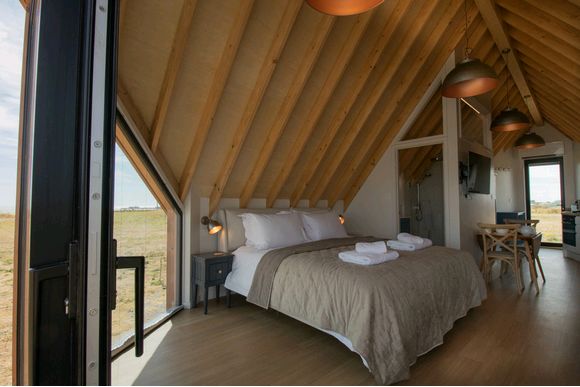
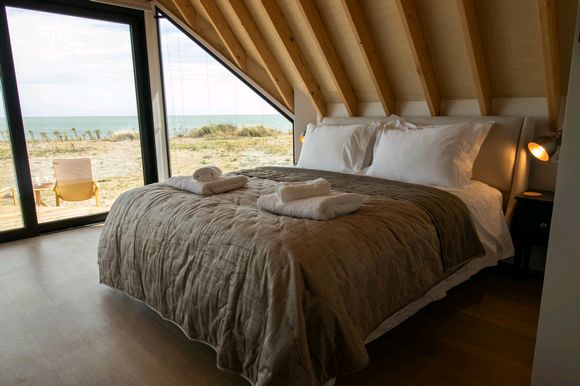
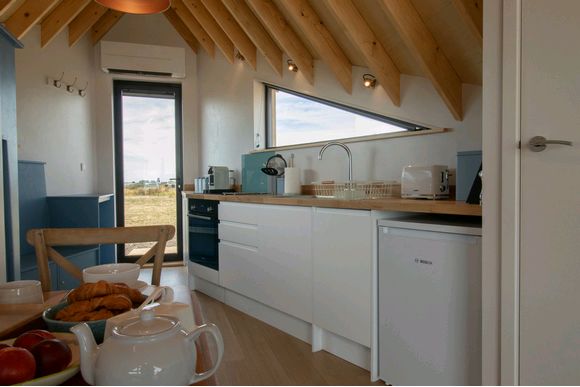
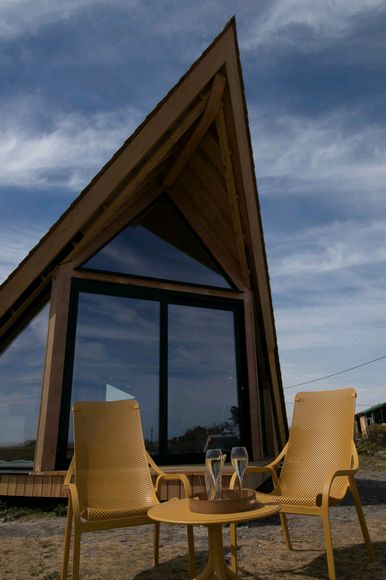
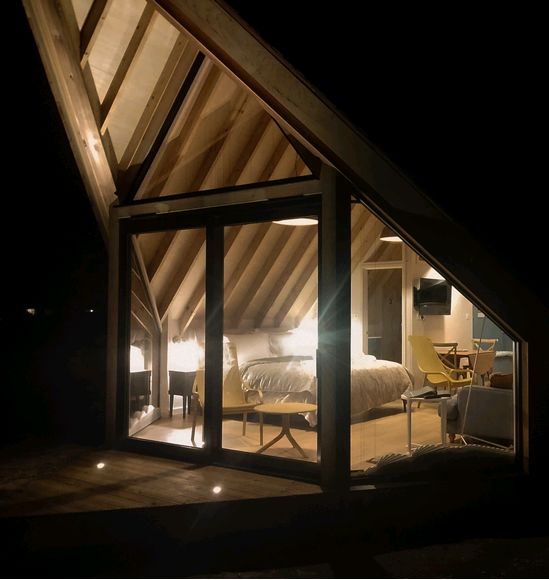
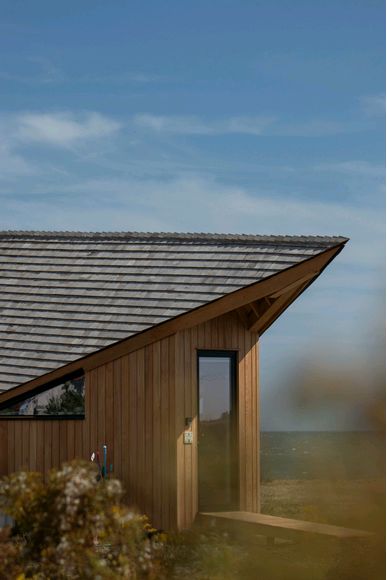
![]()
MAY
14th
Re-modeling with alumiunium clad inward opening tilt & turn windows, including 9 metre aluminium Reynaers Folding door system giving a modern twist to the property.

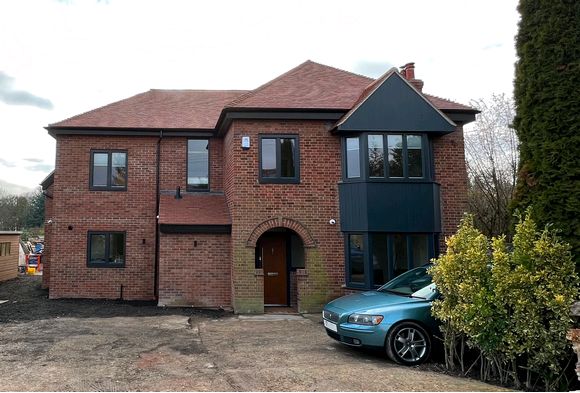
![]()
JAN
02nd
Nordica recently received the amazing news that this stunning barn conversion won the RIBA Suffolk Craftsmanship Awards 2023. Our aluminium-clad windows and doors were considered a stand out feature with the judging panel.
Do get in touch at sales@nordica-uk.com for all your timber and aluminium-clad requirements.






DEC
15th






JUN
21st
This project in North London detailed an anodised Bronze Aluminium Cladding to blend in with the balustrading, brickwork and living wall to create an attractive final appearance which will stand the test of time.
Internally the timber is factory finished in contemporary white.
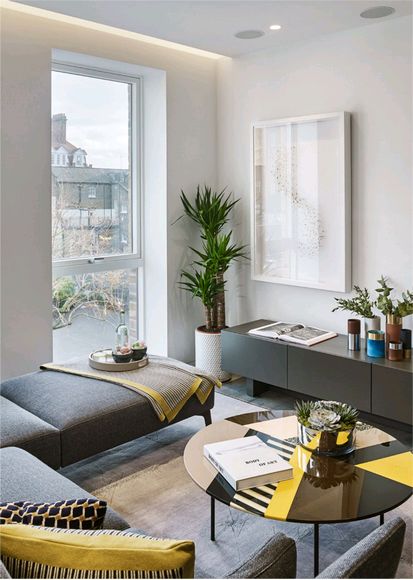
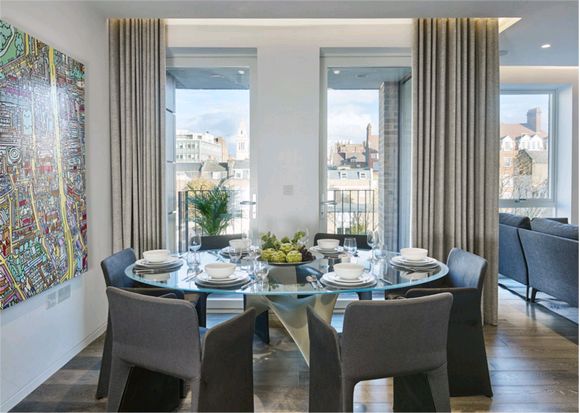
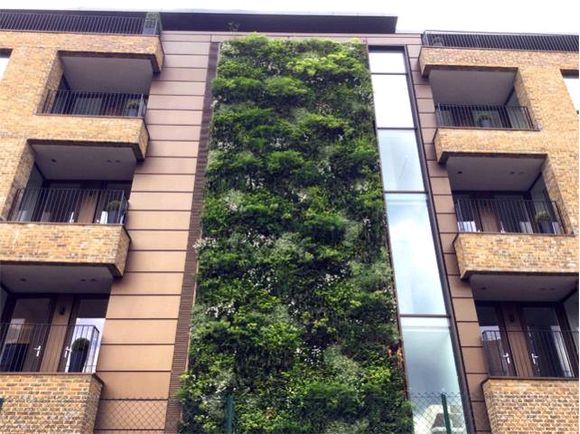
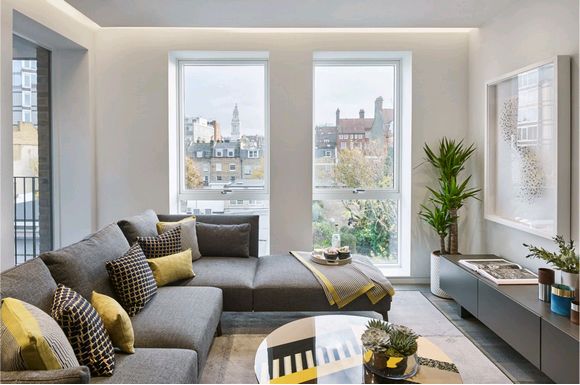
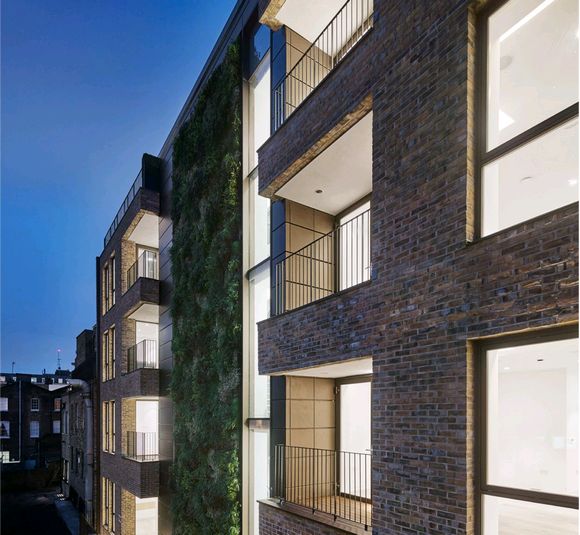
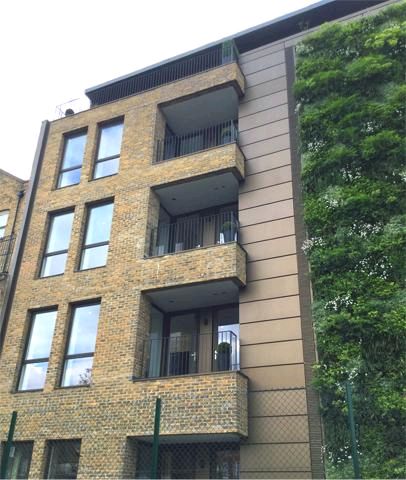
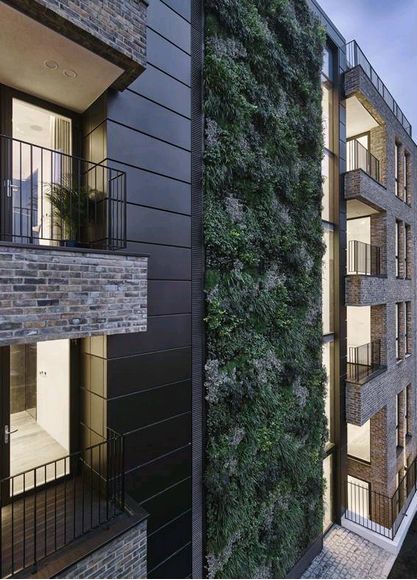
![]()
MAR
24th
Tastefully converted Suffolk barn in rolling countryside, utilising the best in high-end building materials and imaginative design to create an impressive home.
Nordica are pleased to supplied factory finished windows, patio systems and entrance doors for this project.
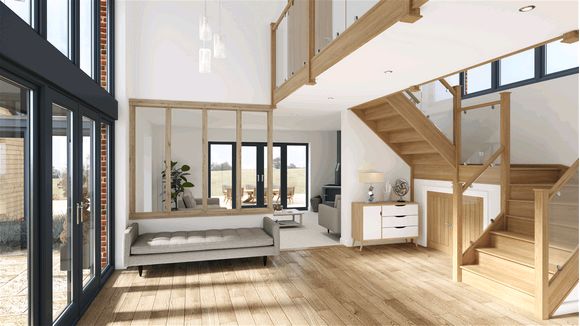
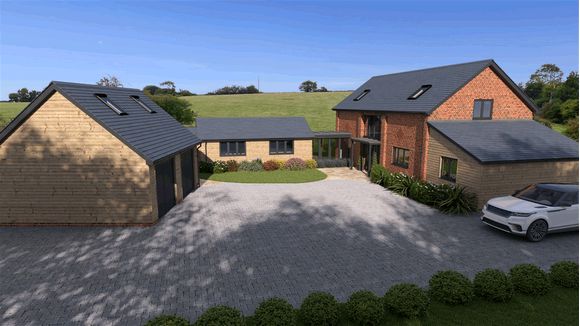
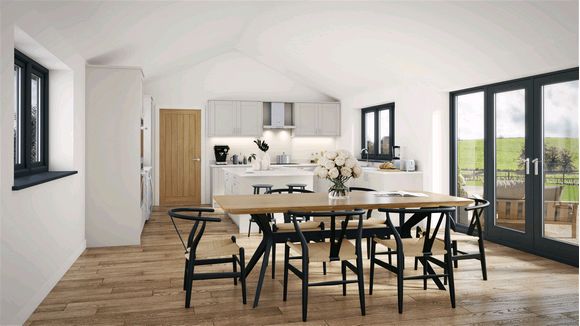
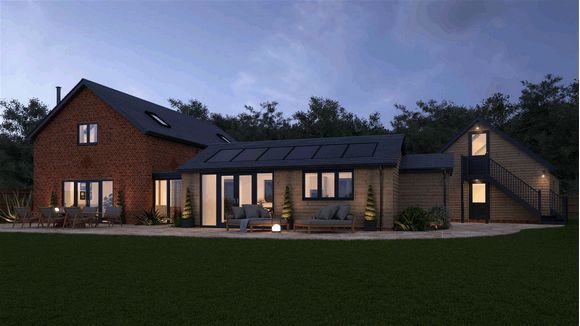
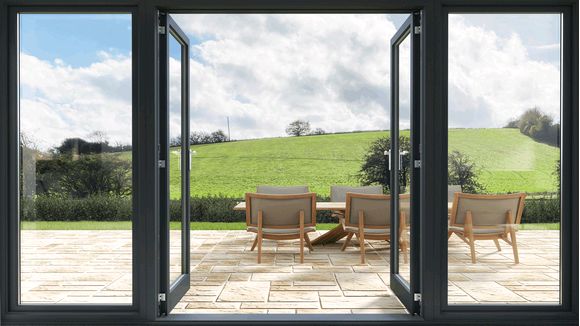

DEC
22nd

We are back in the Office on 3rd of January 2023

DEC
07th
Nordica have years of experience in providing products which will ensure that older properties can enjoy the benefits of high performance windows and doors whilst ensuring that the design is in character with the house. Products and features include:






JUN
28th
Nordica were pleased to supply Farrow & Ball finished timber sash windows and colour matched Reynaers aluminium bi-fold systems and timber entrance doors for this project.







JAN
20th
Tastefully converted Suffolk barn, utilising the best in high-end building materials and plenty of attention to detail.
Nordica are pleased to supplied and fitted Reynaers aluminium windows and patio systems and timber entrance doors for this project.









NOV
05th
Lift & Slide patio doors offer homeowners the ideal compromise between opening up rooms to the outside and allowing natural light into the room space when closed. Available in Timber, Aluminium-clad composite and Aluminium options.
Door shown: Timber, dual-colour, triple-track – opening up two thirds of the living space.


![]()
SEP
16th
Nordica are very pleased to have supplied the windows and doors on this individually designed new development. The timber framed contemporary dwellings will be finished to the highest of standards. Built by established local Suffolk developer who has constructed some first class dwellings.





MAY
13th
Sometimes bigger is not always better. This small renovation project highlights how this sympathetically restored period cottage can achieve a wonderful look using modern windows with a striking blue colour.
Supplied: Alu-clad timber composite windows and timber doors; all with factory-finished arched heads to match the brickwork.






OCT
14th
Check out this striking, modern new-build family home located in
Southwold. Nordica supplied and fitted all the Aluminium-Clad doors and windows. We think you will agree it is stunning and it is on the market now. Do get in touch for any timber, aluminium-clad and aluminium projects you have coming up.






MAY
05th
We would like to keep you updated on our services during this time.
Our manufacturing partners are all currently accepting orders for manufacture and lead times are normal, international deliveries are unaffected.
Although staff are not regularly attending the office and showroom due to safe working practices, we are able to provide new quotations and advice as normal.
Site services – surveys for order etc, can be carried out as long as social distancing can be maintained.
In conclusion, we are working as normal, but differently, and are available for any queries you may have.
MAR
03rd
Nordica are very pleased to have supplied the windows and doors on this individual and pleasant new build development. The timber framed contemporary dwellings will be finished to the highest of standards. Built by a local Suffolk developer who has constructed some first class dwellings.





NOV
19th
Nordica are delighted to have supplied the windows for this newly finished imposing self-build near Harleston. Combining the best in traditional grand country style and contemporary modern looks. This home features traditional cord & weight sash windows to great effect.






OCT
14th
imber windows with a superb, long-lasting, micro-porous coating are the discerning choice for property developers and high-end builders alike. This tasteful executive development near Bishops Stortford, Herts highlights the added benefits of using Nordica Windows and Doors.



JUL
03rd
Our superb factory finished timber window and doors can be finished in any RAL, Farrow and Ball, Little Green and many more paint tones. This cottage renovation project was finished in RAL7006 Beige Grey. We offer bespoke pre-order painted samples to ensure you get your perfect shade of Grey!





JUN
07th
Pleasing to see to a previously supplied and fit window project still looking fabulous - currently on the market.
"Iroko", Bolton is a masterpiece of contemporary living, which perfectly exhibits superb, bespoke architectural design. Featured in the "Best 6 UK New Builds of 2015" at the Build It Awards.






APR
29th
“Nordica supplied us with triple-glazed hardwood windows with aluminium cladding and matching oak window boards and aluminium window cills. The windows are great quality and were easy to fit. The windows have egress hinges which are very easy to use compared to others we have seen. The windows also provide great insulation and sound-proofing, even when a gale is blowing outside. Jarmo was extremely helpful in dealing with our order, especially after we had to switch to Nordica at short notice as the previous window supplier went into administration. I have no hesitation in recommending Nordica for their excellent windows and service.
Paul Turner”




MAR
19th
We are proud to have supplied the windows at this exclusive waters edge development in Wansford Village. Stunning!






FEB
26th
This project in Chepstow, Monmouthshire features traditional “putty line” cord & weight sash windows. This high specification development nestles seamlessly into the historic Welsh border town conservation area.



JAN
16th
Always nice to supply locally. This project, on our doorstep includes colour-coded full height tilt & turn windows. This crafted build includes some beautiful pargeting on the walls.




DEC
14th
OCT
16th
We were delighted to supply this barn conversion in Laxfield with softwood timber doors and windows. Supplied in Agate Grey. Please get in touch for all your timber and aluminium clad requirements.








OCT
09th
We were very pleased to supply the glazing for this pair of unique, custom-built, luxury beach houses located in a secluded and stunning Area of Outstanding Natural Beauty. Completed in July 2018 to an exacting standard, designed to blend in with its natural surroundings, looking out towards Southwold Pier in the distance.
Products supplied: Marine grade Aluminium-clad timber composite windows and doors.







JUN
20th
The first house of a small but superbly built development in the picturesque Suffolk coastal area nr. Aldeburgh. Nordica were pleased to supply the Timber Flush Casement Windows, Cottage Style Doors and Bi-folds for this project – all factory finished.




APR
19th
Nordica proudly presents! New innovative sliding door design now available.
With outside sliding door leaf; Innova Sliding Door is both, weather proof and very comfortable to operate. The hardware moves door leaf outwards and unique roller system on the threshold and top rail makes the door steady and at the same time easy to move sideways. While closing, the door leaf moves inwards against the gaskets thus providing excellent weather tightness (up to 1 350 Pa rain tightness).
Sleek profiles, no leaf in the fixed side (panoramic solution) and triple glazing ensure sufficient indoors light and significantly high energy efficiency up to U-value 0.72 W/m²K (for standard size 2.0 m x 2.1 m door).
Hardware enables active leaf up to 1.5 m wide (thus the total width of the door can be up to 3.02 m); max height of the door is 2.5 m.
Specification:
Sound Insulation Rw = 33 dB (-2;-5) - standard 3-glazing
Frame Depth 184 mm (196 mm with aluminium cladding)
Material of Sash and Frame Engineered timber pine; quality class A1-A3
Glazing 52 mm 3-glazing, two LowE glasses, argon filled
Hardware Roto Innova sliding door hardware
Aluminium Cladding Optional external alu cladding
Thermal transmittance Uw = 0.75 W/m²K
Number of sash gaskets 2 sash gaskets
Currently available only Type A, but Type C coming soon (spring 2018)
More about configuration of sliding doors please see https://www.nordica-uk.com/uploads/door-models/lift-and-slide-door-configurations.pdf











MAR
16th
Nearing completion - Four exclusive Houses in the De Freville area of Central Cambridge.
Nordica were delighted to supply the windows and doors - fully factory-finished to the client's Farrow & Ball colour choice.


FEB
15th
We aim to provide first class windows & doors to Small and Medium Developers - like this super site at Barham, Suffolk.




JAN
18th
Conservation sash, Single Glazed, Putty Line

Standard Spiral Balance Sash, Double Glazed
Concealed Spiral Balance Sash, Double Glazed

Cord and Weigth Sash, Triple Glazed (Also available double glazed)

Slide and Tilt Balance Sash, Double Glazed

JAN
10th
Happy New Year 2018!
Wide range of sash windows available with cord and weight or spiral balances.
From traditional single glazed to modern triple glazing.
Timber aluminium clad version coming soon!

DEC
22nd
See you again on 3rd of Jan 2017!

NOV
14th
OneTwentyFour is a luxury development in Marylebone, Central London
OneTwentyFour combines history and modernity with its replica Georgian façade at the front and the dramatic modern elevation to the rear, including a living roof and green wall.
Nordica are proud to have supplied and installed traditional sliding sash casement windows to the front elevation and anodised aluminium-clad timber windows together with curtain-wall elements at the rear.


JUL
14th
This high-end farm house renovation and barn conversion near Retford, Nottinghamshire was carried out with an eye to detail. With quality products used throughout by this discerning client.
Of particular note are the arched-frame window and doors used to replicate the original joinery and the use of modern folding doors to open up the barn conversion.
Products supplied: timber factory-finished VW12 casement windows and doors.






APR
04th
Nordica are thrilled to have been involved the supply of high-performance window and patio door sets to a bespoke design for twenty two luxury lodges set in the Jurassic coast, Dorset.
Working closely with Nick Strickland, Architect and Richard Newnham, Project Management, this project was delivered in two phases over two years.
Located in the heart of the Isle of Purbeck on the Rempstone Estate, these superb architect-designed two and three bedroom lodges in a tranquil woodland setting with luxury features.
The lodges have been designed to blend in with their natural surroundings – but also with comfort and relaxation in mind.



NOV
05th
This Passive level new dwelling was achieved with our DK88 window system.
JUL
23rd
Nordica UK Ltd is proud to announce that we are now selling Passive House Certified Outward Opening windows.

Passive windows provide outstanding energy saving enhancements along with exceptionally low embodied energy. With full sustainability credentials, this window is a unique, natural eco-solution.The range offers a whole window U-value of a staggering 0.68 W/m²K
What is Passive House?
Passive House is a quickly emerging standard that requires buildings to use an extremely small amount of energy for their heating and cooling needs. This method was first developed in Germany and has since spread throughout Europe and North America. Passive Houses are very well-insulated and virtually airtight. These buildings require extremely low amounts of energy for heating and cooling. Heating requirements are primarily satisfied through passive solar gain and the energy produced by people and electrical equipment. The Passive House method of construction has the potential to dramatically reduce society's energy consumption, and therefore radically reduce our carbon emissions.
For more information Passive House Institute
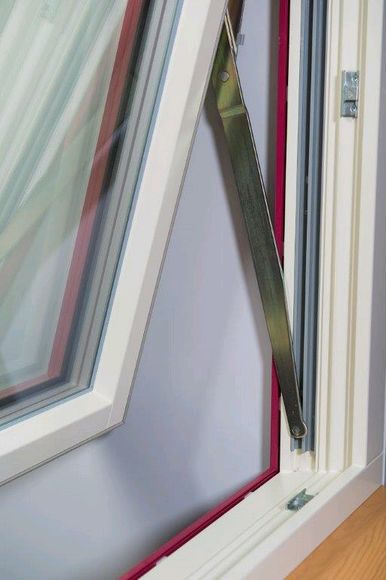
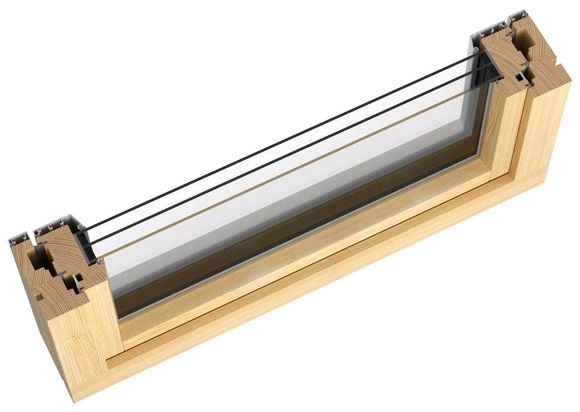
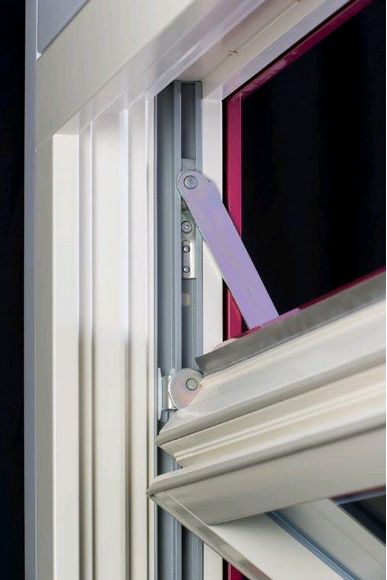
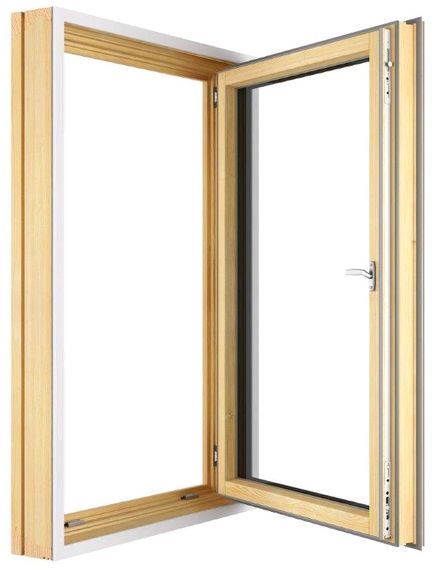
Technical data of SW14 passive window
JUL
11th
A development of new dwellings set around a design incorporating farm house and barn-style dwellings. Nordica were pleased to supply our engineered timber doors, windows and screens for this architect designed complex in contemporary colours and styles.
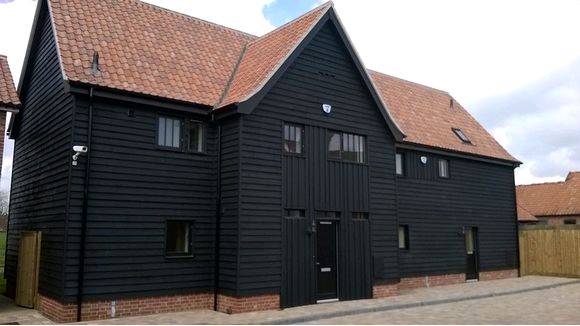
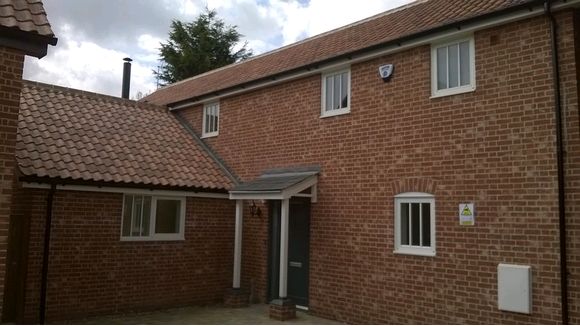
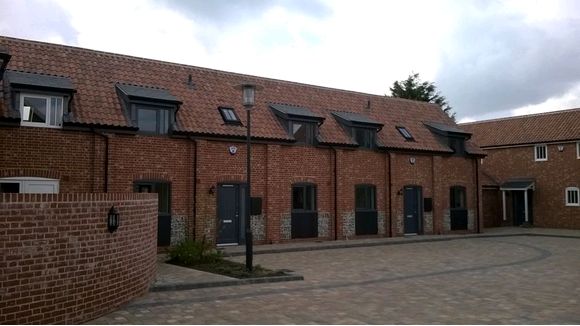
JUL
11th
Working with Cocksedge Building Contractors for Chard Robinson. Nordica were pleased to supply sliding sash windows, casement windows and doors for this high specification redevelopment of the former Fleur De Lys public house into 23 beautifully appointed and architecturally designed contemporary one bedroom & studio apartments for students. Carefully selected joinery finishes and acoustic performance were key considerations for the windows and doors on this project.
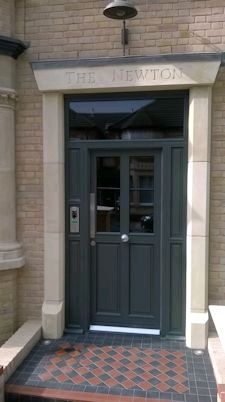
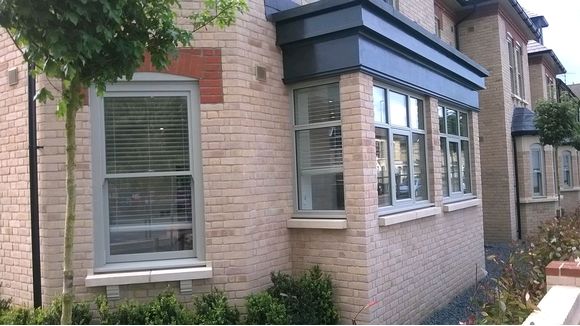
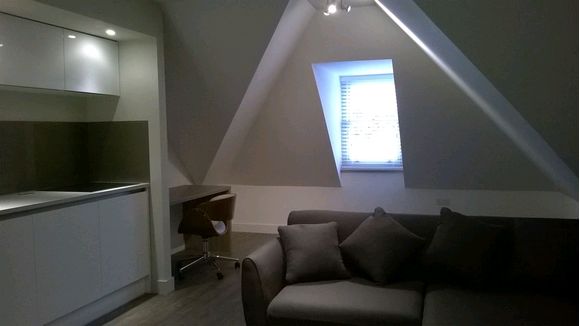
JUL
11th
Set in 11 acres of beautiful parkland on the banks of the enchanting Ormesby Broad, The Boathouse is a spectacular new gastropub and wedding venue. Working closely with the project management company supervising this extensive redevelopment - supplying specialist Farrow & Ball paint matched colours for our factory finished windows and doors was one the considerations on this carefully designed project.
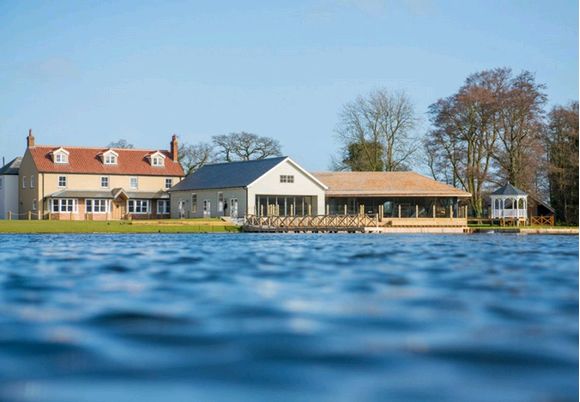
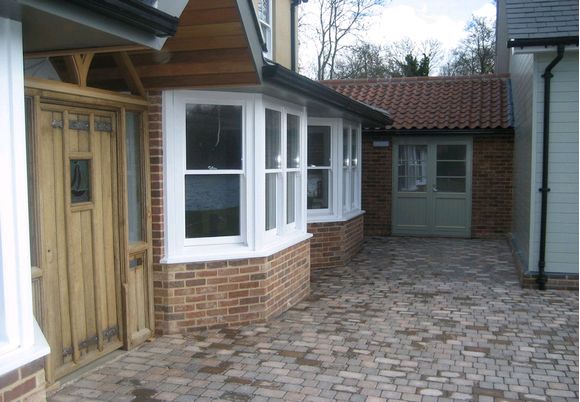
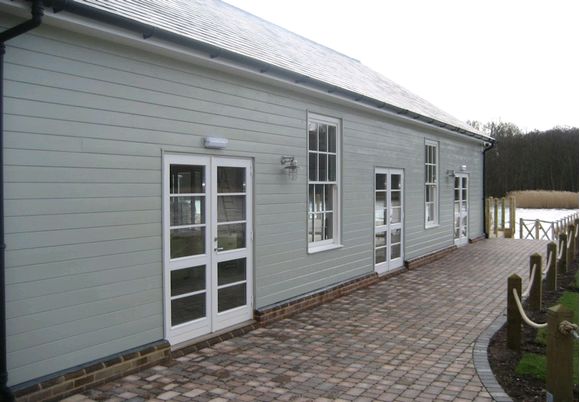
FEB
11th
Our Approved Installers played a key role in the project liaising with the Contractor, Architect, Client and Window Supplier, to ensure a smooth and time efficient installation of Windows and Doors.
Attending Site Meetings and helping with finalising Installation Methods, Nordica were able to ensure the Clients requirements were met. The project involved some large Sliding Doors and also an Acoustic Folding Door in the Drum Studio where soundproofing the frames was critical.
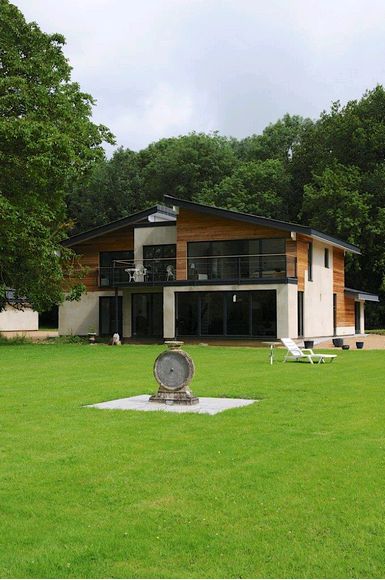
Keyword search articles in our blog
Filter posts by tag
Archived posts
Nordica UK Supply factory finished timber windows, aluminium-clad windows, timber doors and aluminium-clad doors to homes and businesses across East Anglia: